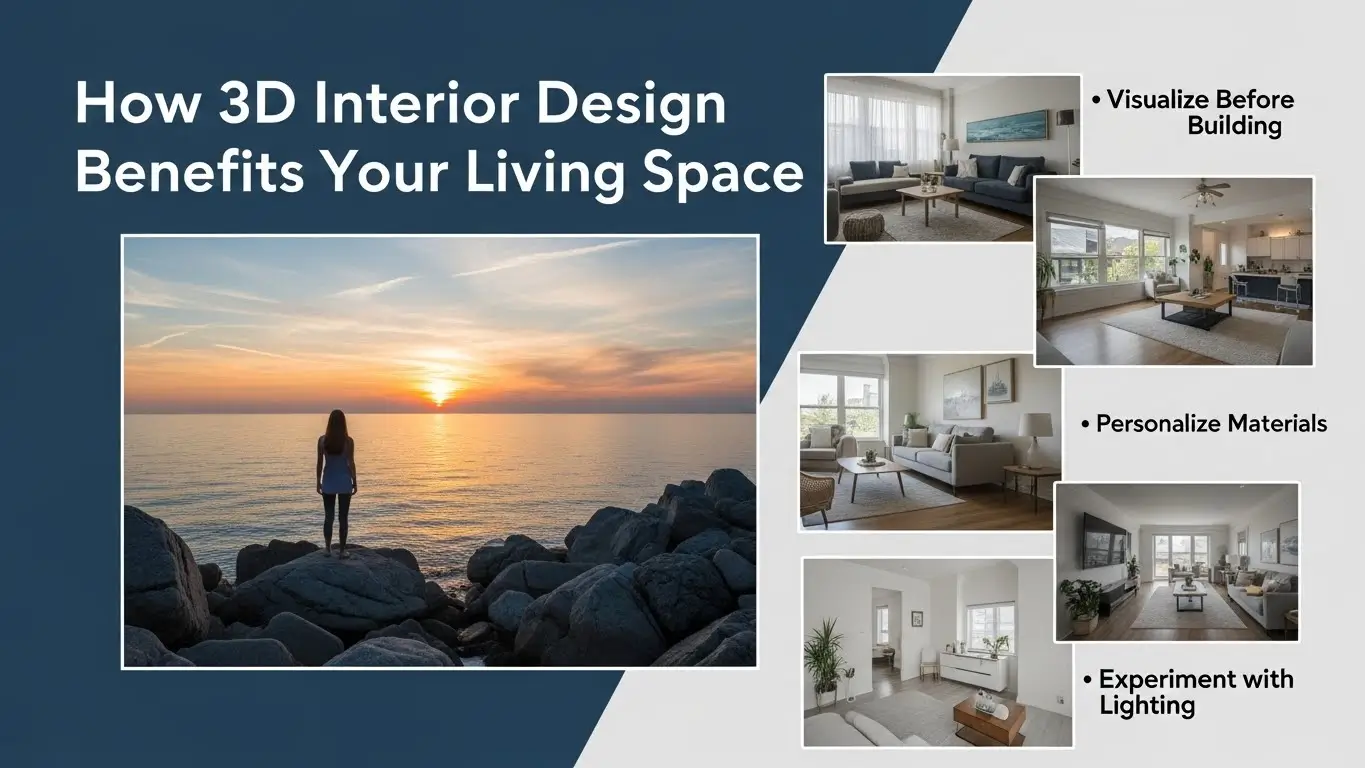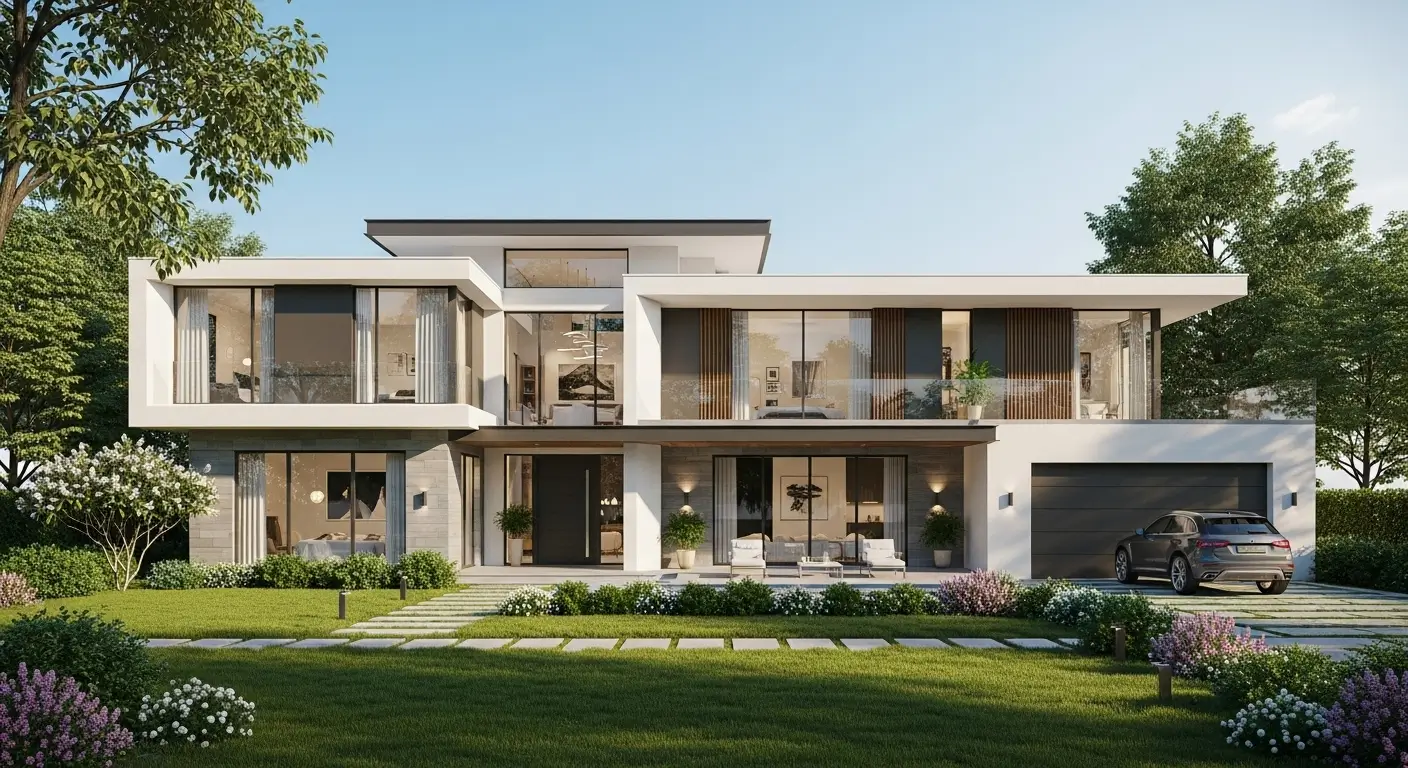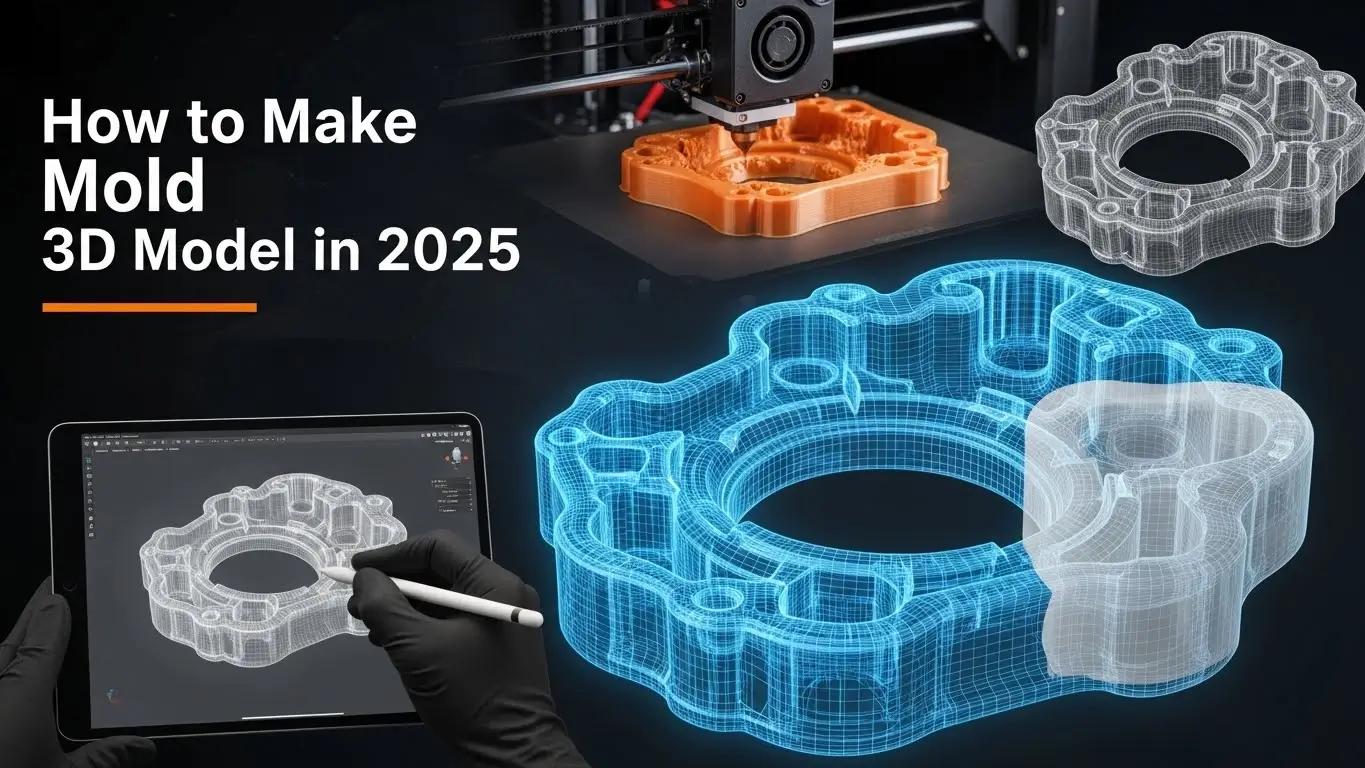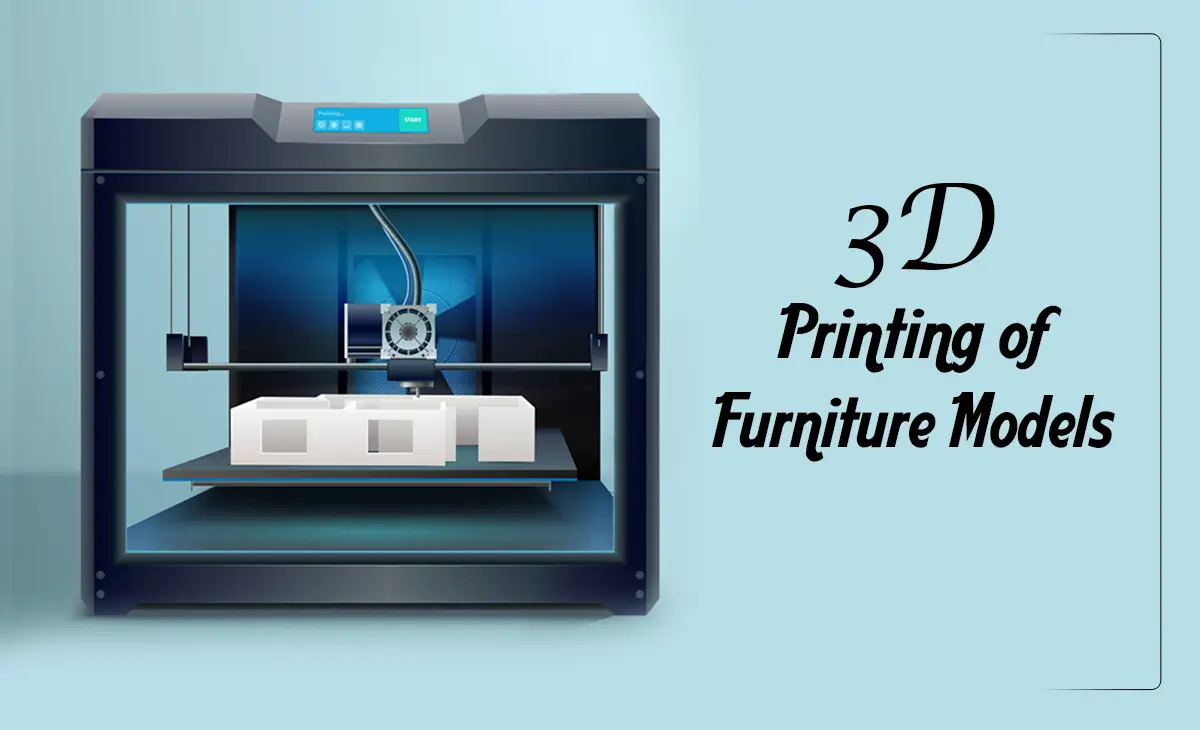3D Interior Design Benefits
Designing your home blends your taste, dreams, imagination, and aesthetics. The interior should be both beautiful and comfortable. Nowadays, 3D interior design has revolutionized the way homes are designed. By providing realistic and detailed room visualization, these services allow you to see your dream home before construction begins. From testing different layouts to experimenting with colors, materials, and finishes, 3D design ensures every element aligns perfectly with your vision. We will give you a clear idea about how a 3D interior design benefits your living space in this blog.
What is 3D Interior Design?
3D interior design is a modern approach to designing and visualizing interior spaces using three-dimensional technology. It involves creating realistic, virtual models of rooms, homes, or commercial spaces that showcase every detail, from layout and furniture to materials, textures, and lighting. This method enables designers, architects, and homeowners to collaborate effectively and make informed decisions during the design process.
How 3D Interior design Benefits your living space

Realistic Visualization
One of the key benefits of 3d interior design is you can visualize your interior before coming into reality. You can measure the color, decoration, and lighting, and provide views from different angles, including bird’s-eye, eye level, or detailed close-ups.
Creating Order in Your Space
Whatever your style—minimalist, traditional, or anything in between—your home should be designed to work for you. This means creating neat, organized, and easy-to-use spaces. A well-thought-out design doesn’t just look good. It helps you live more comfortably and efficiently. A smart floor plan plays a big role in this. A 3D interior designer can help you plan a layout that flows well and makes daily tasks easier. For instance, having a direct path to the kitchen can save you time and effort, especially when carrying groceries. With 3D visuals, you can see your home’s appearance before making any changes. This ensures every room is functional and makes your life simpler and more enjoyable.
Customization and flexibility
You can apply your design and experiment with it. One of the greatest strengths of 3D interior design is its ability to offer customization and flexibility. It allows you to customize every aspect of your space to your unique preferences and needs. Whether designing a new home or renovating an existing one, 3D technology empowers you to make informed decisions and adapt designs effortlessly.
Accurate Planning
Accurate floor planning means knowing everything you want to do before executing. Every inch of your room, including furniture decoration, kitchen, and bathroom, is balanced and perfectly used for decoration. You can visualize everything by simulating the scene of your future living space with interactive 3d interior design. You can experiment with your furniture by placing it in different places and testing white suites. It also helps you to maximize a usable place. This planning helps you to avoid costly errors. That’s why it is important.
Improved Marketing and sales
It is for real estate developers and their businesses. They can easily pre-advertise their future building to their customers by taking help with the virtual interior design of the building. It will accurately demonstrate the real scenario of the interior before production. They easily use this modeling for marketing and sales.

Differences between present and previous interior design
The process of interior design has changed gradually. Day by day it is becoming digitized and eases our work. Now we can easily lifelike representation by 3D interior modeling. Provides realistic, immersive 3D renderings or virtual walkthroughs. But in the past, we had to rely on hand-drawn planning sketches. Clients have to struggle to understand the visualization not everyone gets understood.
3D interior design brings more accuracy than traditional systems and can identify and fix flaws more easily than ever. Error detection often surfaces during construction and delays work but 3d design automatically catches any error and can fix it anytime without production loss.
Difficult to portray lighting effects in the traditional system but it can easily be simulated in 3D rendering. Modern technology is eco-friendly and cost-effective
The overall manual design has many limitations such as time limitations, and a chance of miscommunication between designers and clients. On the other hand for 3D design realism and flexibility in design, faster decision-making and improved client satisfaction, adaptable to changes without redoing entire plans.
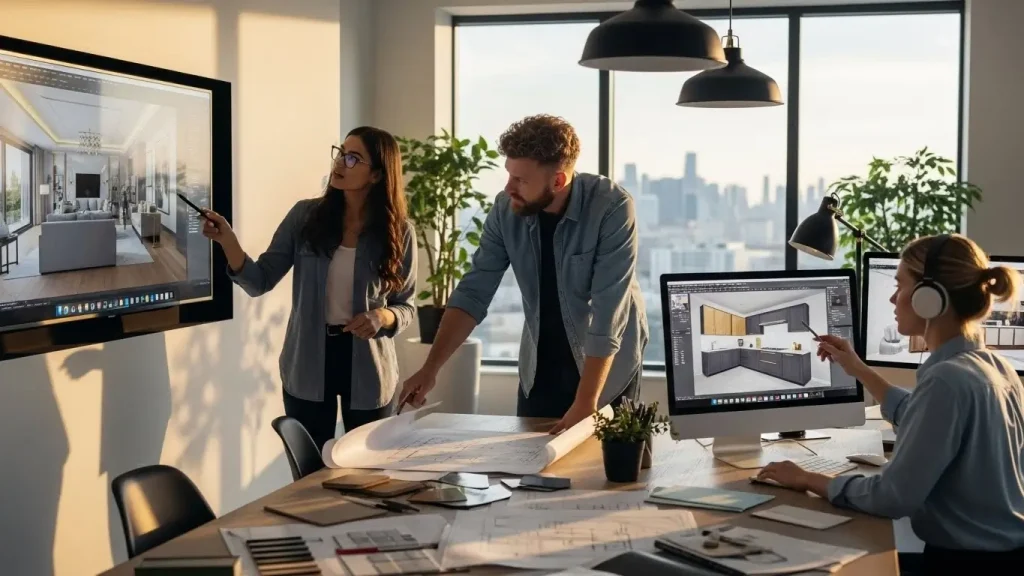
Outsource 3D Interior Design Company
If you are not a designer then you have to hire a 3D interior designer or should make a contract with a company who are responsible for all your interior design. There is an alternative source of in-house companies. You can easily outsource a 3D interior modeling company to save costs. Because there is no need to pay for in-house facilities.
You have the option to consider getting the best global partners who are experienced and have good reviews before from clients. Specialized companies deliver accurate 3D renderings, virtual walkthroughs, and customized solutions tailored to project requirements. When you are looking for this type of company, you have to be careful about their portfolio, what types of CAD software they use for modeling, customer reviews, cost and time, and data security of your project, etc.
Conclusion
How 3D interior design benefits your living space by helping you plan and visualize your ideas clearly before any work begins. It allows you to experiment with layouts, colors, and materials, ensuring everything fits your style and needs. With realistic previews from 3D modeling for the interior, you can avoid mistakes, save time, and make confident decisions. This makes designing your living space easier, more personal, and perfectly aligned with your vision for a comfortable and beautiful home.
FAQ
What are the benefits of interior design?
Interior design improves functionality, comfort, aesthetics, and space efficiency, while also enhancing mood, productivity, and the overall value of a property.
What is so good about interior design?
Interior design is valuable because it enhances comfort, functionality, visual appeal, and space efficiency, creating environments that feel better, work better, and add long-term value to a property.
What are the benefits of working with an interior designer?
Working with an interior designer ensures professional expertise, personalized design solutions, efficient space planning, access to quality materials, and a polished, cohesive final look.
Will AI replace interior designers?
No, AI will not fully replace interior designers. It can assist with ideas, layouts, and visualization, but human creativity, taste, and personalized problem-solving are essential for professional interior design.
What are the 7 basics of interior design?
The 7 basics of interior design are space, line, form, light, color, texture, and pattern, which work together to create functional and visually appealing interiors.
What are some benefits of interior designers?
Interior designers offer expert planning, creative solutions, time and cost savings, access to quality resources, and cohesive, stylish spaces that enhance both functionality and aesthetics.


